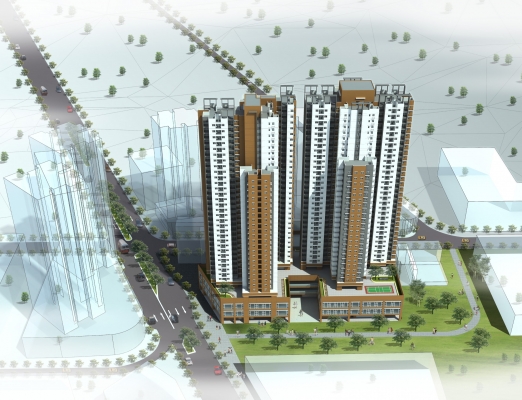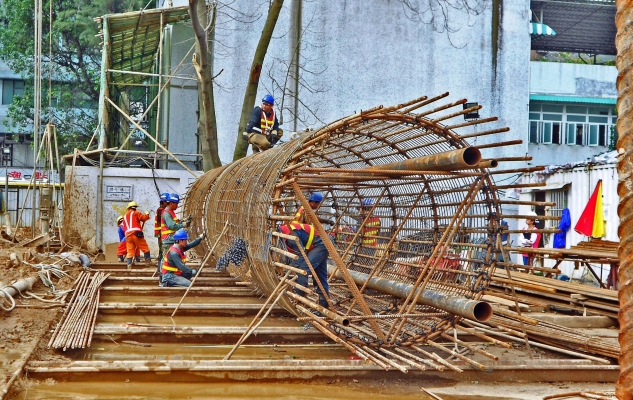


青洲坊公共房屋第3地段建造工程
Construction of Lot 3 Ilha Verda Public Housing
專業領域 / Expertise:
項目管理 / 監察 / Project Management / Supervision
項目 / Projects: 住宅 / Residential
青洲坊公共房屋第3地段建造工程
委託單位
澳門特別行政區政府建設發展辦公室
新域服務
工程監理
總建築面積
約81,000平方米
項目簡介
青洲坊公共房屋第3地段建造項目位於鄰近青洲大馬路之土地-青洲坊第3地段,佔地約4,000平方米。主要用途包括住宅、公眾停車場、商業及社會設施,兩幢住宅大樓在群樓以上。項目樓高34層,地下至3樓為平台花園及社會設施。4至33樓為住宅樓層,分別提供一房一廳(T1) 、二房一廳(T2)及三房一廳(T3)共數百個單位。此項工程還包括建造3層地庫的公共停車場,提供私家車及電單車泊位。
Construction of Lot 3 Ilha Verda Public Housing
Client
Office of Infrastructure Development, Macao SAR Government
Scope
Supervision
Construction Area
81,000m2
Project Description
The project site is located at Lot 3 of Bairro da Ilha Verde, covering a total land area of 4,000 m2. It is a mixed use development project comprising of residential, public parking, commercial and social facilities. Two apartment towers, each with 34-storey above ground are built on top of the other buildings. Podium garden and social facilities are placed on first to third floor. Level 4 to 33 are residential levels feature one, two and three bedrooms apartments. The building has a 3-storey underground public parking lot with car parking spaces and motorcycle parking spaces.
