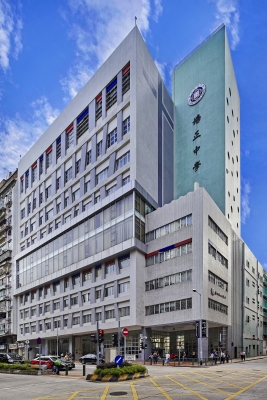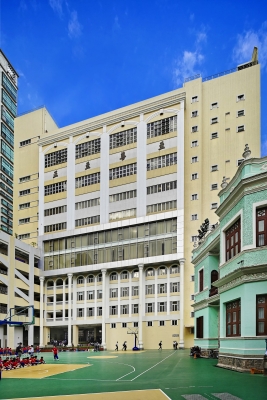

培正中學H座
Block H of Pui Ching Middle School
專業領域 / Expertise:
建築 / Architecture
機電 / MEP
土木 / Civil Engineering
結構 / Structural Engineering
項目 / Projects: 學校 / Schools
培正中學H座
委託單位
澳門培正中學
新域服務
建築設計
土木結構
機電工程
總建築面積
約15,230平方米
項目簡介
澳門首間將多功能的教育空間如禮堂、體育館、圖書館等集中在五樓以上樓層的學校。以整體靈活的設計概念,充份利用學校的教育空間和活動空間。
在關鍵立面,突顯培正對知識的重視,銳意設計兩層的立體圖書館。同時,為了協調兩個截然不同的建築風格,向街立面是與高士德大馬路周圍建築立面一氣呵成,而校園內立面是與故有建築立面相匹配,從而設計成一校兩景的特色建築。
學校大樓樓高十層連二層地庫,分別設有課室、特別功能室、圖書館、小教堂、舞蹈室、多功能禮堂、體育館、老師休息室等。
Block H of Pui Ching Middle School
Client
Pui Ching Middle School
Scope
Architectural Design
Structural Engineering
Electrical & Mechanical Engineering
Construction Area
Approx. 15,230m2
Project Description
The first secondary school to have multi-function spaces such as meeting hall, gymnasium, library above the fifth floor. Based on an integrated flexibility concept, the classroom activities and the playground activities are seamlessly integrated.
On the primary façade, the presence of the two-level library as symbol of knowledge was emphasized. To harmonize the different surrounding architecture, the street front façade was designed to be in line with the neighboring environment while the inside campus façade was designed to be in harmony with the heritage building and the likes. This is a one-school-two-feature façade design.
The facilities are 10-storey above ground with two levels basement. The functional space includes classrooms, special-theme rooms, library, chapel, dancing rooms, multi-function hall, gymnasium, teachers’ rooms and other auxiliary rooms.
